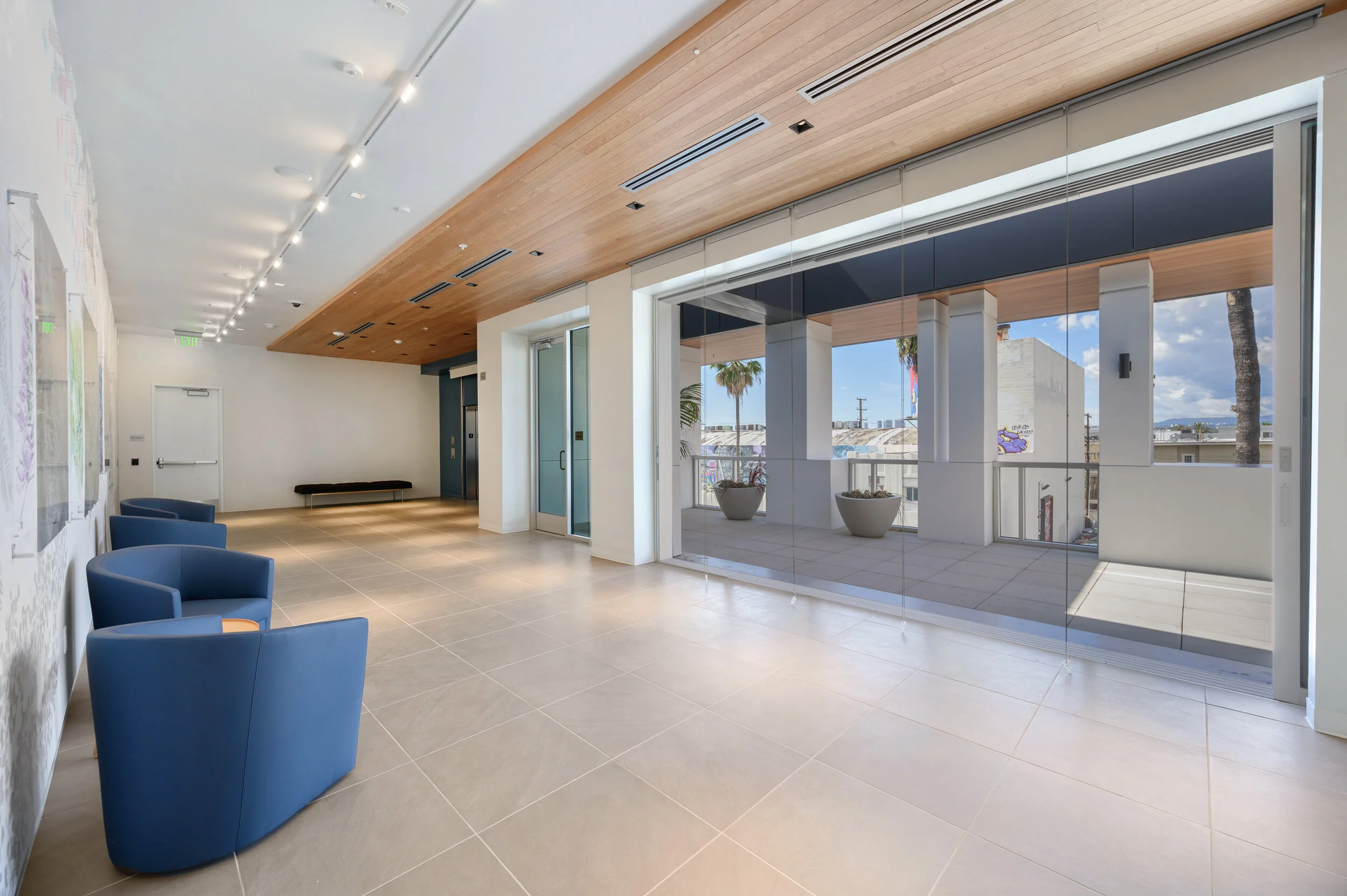The Jewish Family Service, Gunther-Hirsh Family Center, Los Angeles a low-rise ground-up construction project is the organization’s Los Angeles headquarters with administrative offices, multi-purpose rooms, activity rooms, and support areas to serve Los Angeles families. Concrete and steel construction.
Street view of the construction site:
Highlights
Three-stories above grade
Two levels of subterranean parking
Electrical utility vault on premise
HVAC includes VRF, energy recovery ventilators
Rainwater capture for terrace gardens
Extensive low-voltage systems: audio, video, IT, security, sound-masking.



