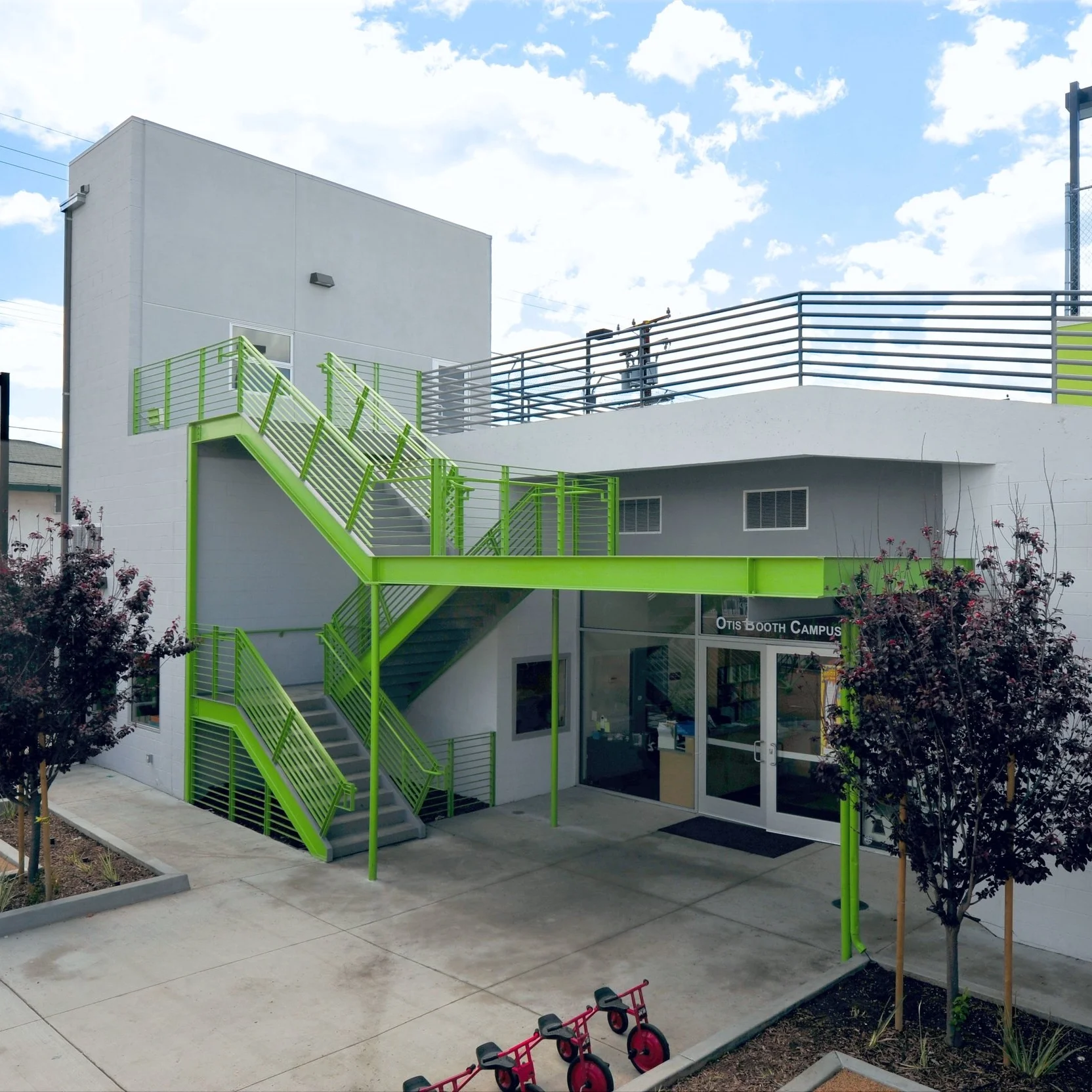New Design Charter School
The existing three-story building was previously occupied by medical office spaces. Now it is home to a campus for the New Design Charter School, with classrooms, offices, outdoor activity areas, and detached prefab classroom buildings.
The existing three-story building was previously occupied by medical office spaces. Now it is home to a campus for the New Design Charter School, with two stories of classrooms, a top floor for administrative use, outdoor activity areas, and detached prefabricated classroom buildings. LRA provided complete MEP engineering for this exemplary adaptive reuse project.
LRA is proud to have been a part of many New Design's construction projects. In addition to the campus at on Avalon, the main downtown campus has expanded to include more classrooms and a remodel and addition to the administrative facilities. Currently, renovations to an unoccupied church and Sunday school in Los Angeles, will transform the buildings into more classrooms for the growing organization.
KIPP Raíces Academy
This adaptive reuse project transformed a defunct big-box retail store into the first charter elementary school in East Los Angeles.
The KIPP Raíces Academy is a fun and challenging adaptive reuse project which brought the first charter elementary school to the area. Adaptive reuse projects like the KIPP Raíces Academy demonstrate LRA's flexibility and aptitude for problem-solving. The building was previously occupied by Big Lots! retail store. L+V Architects led the design team, while LRA shined as the MEP engineer.
After the transformation. The modern facade adds a welcome bit of flair to the neighborhood.
The existing building featured a rooftop parking deck; part of which was transformed into a play yard for the students. Built to support vehicles, the roof structure presented some challenges mechanically. Minimal penetrations were allowed in the roof due to the extensive existing rebar and concrete, which made it a prime candidate Variable Refrigerant Flow (VRF).
A Mitsubishi City-Multi system was utilized, reducing holes in the deck to just refrigerant line penetrations, while maximizing the rooftop play yard. Each classroom possesses its own fan coil and temperature controls, which helps address the less-than-ideal sun exposures. Fresh-air is ducted in from the exterior walls to provide ventilation.
The energy-saving VRF system also allowed the existing electrical service to remain in-place, saving the client a significant amount of money and time.
Previous use of the site
Photo credit: L+V Architects







