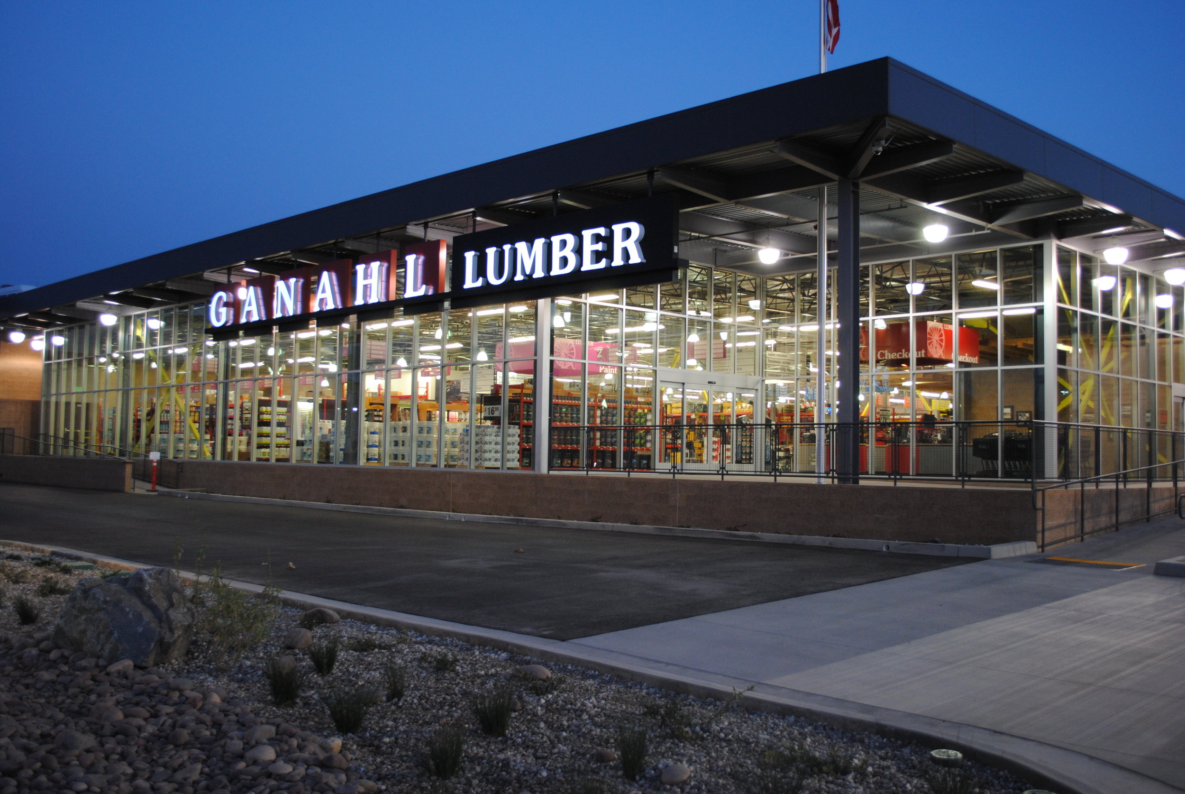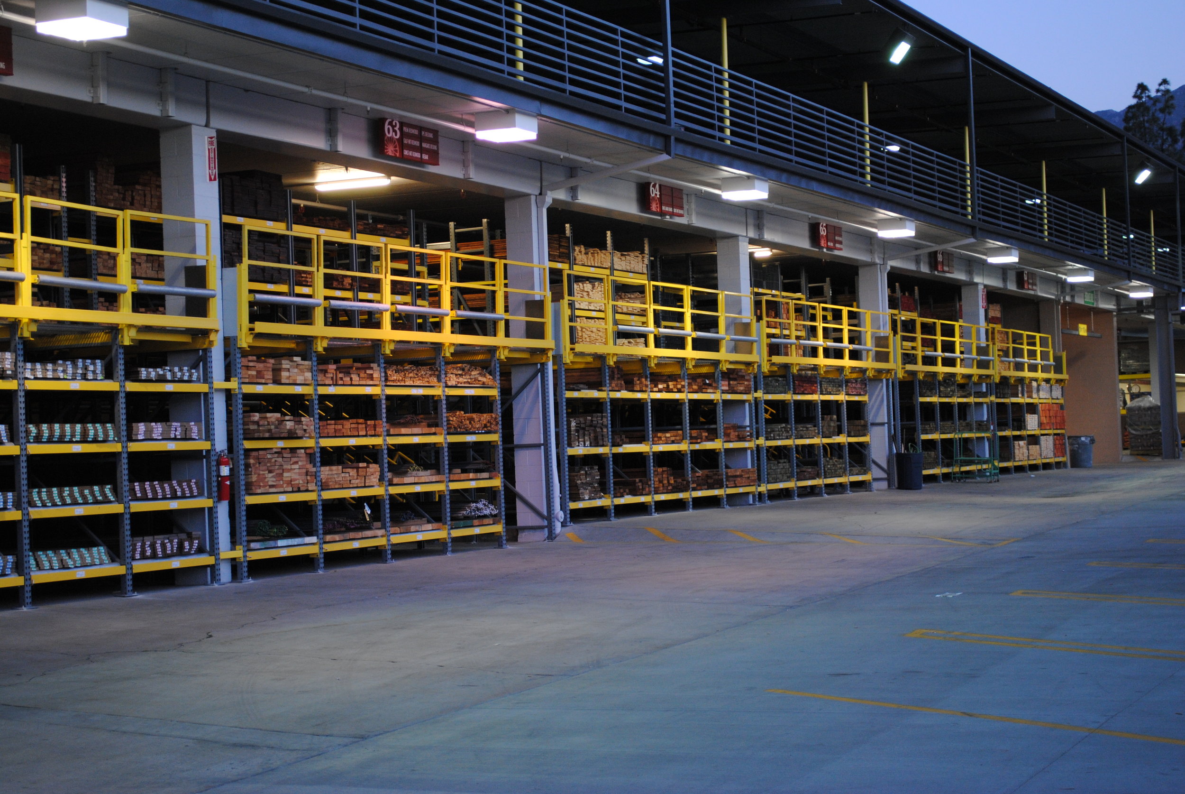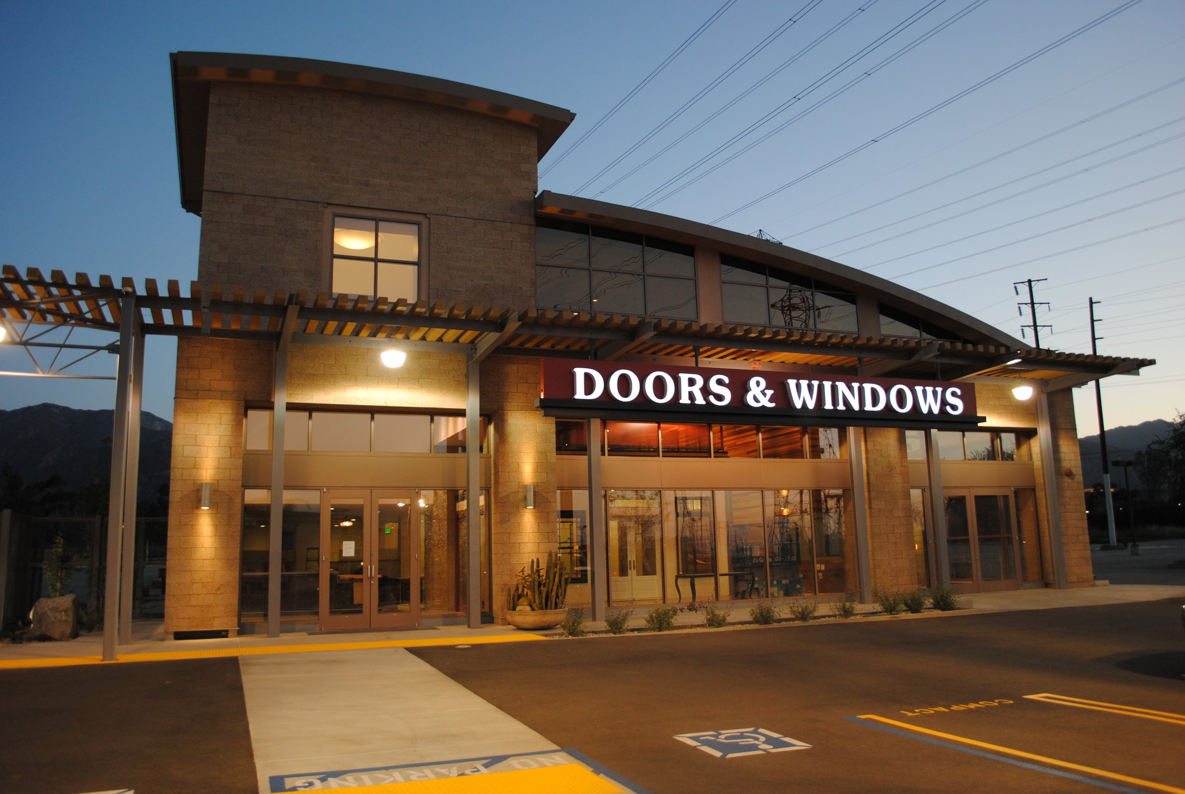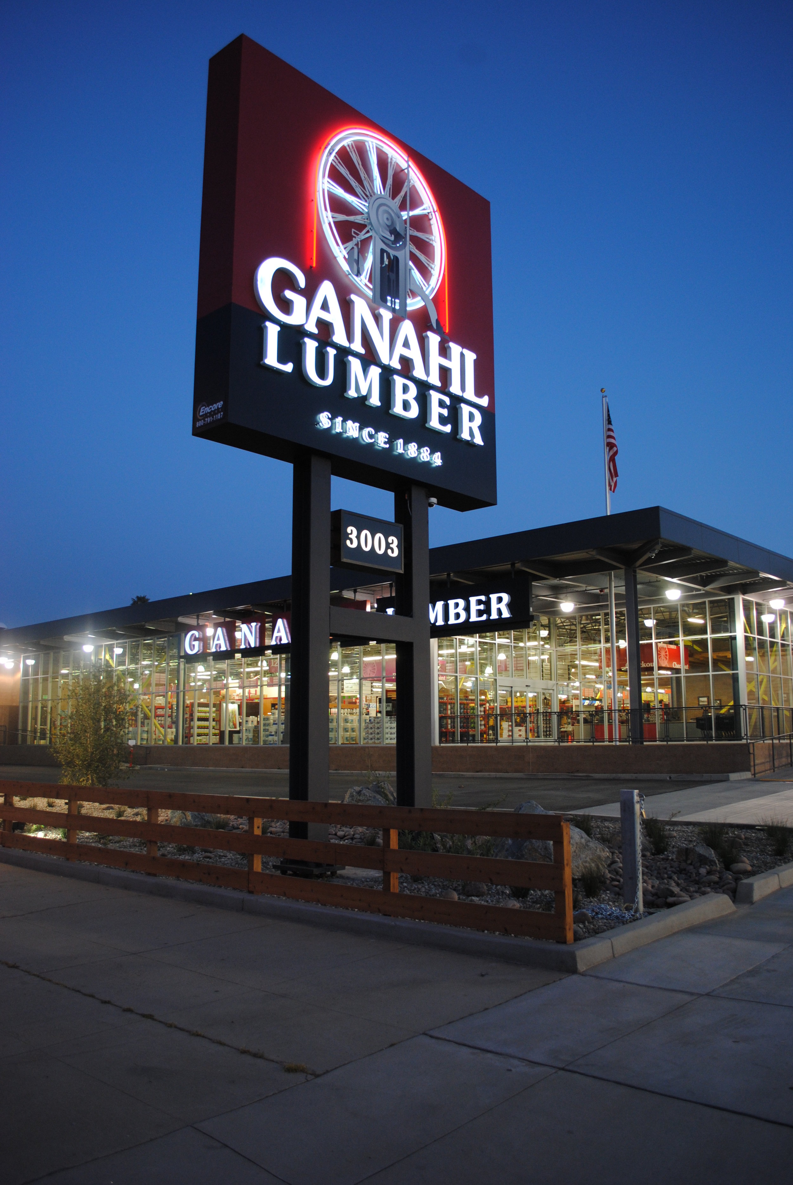Adept Fasteners
Over 100,000 square feet, the Adept Fasteners headquarters features conditioned warehouse space, inspection areas, office space, emergency backup power, VRF systems, and digital lighting control system.
Over 100,000 square feet, the Adept Fasteners headquarters features conditioned warehouse space, inspection areas, office space, emergency backup power, VRF systems, and digital lighting control system.
Adept Fasteners supplies aircraft fasteners to Boeing and Airbus, among others. The warehouse area of the facility required special consideration with respect to HVAC. The weighing of parts uses scales so sensitive that even a light draft would skew the measurements.
New Design Charter School
The existing three-story building was previously occupied by medical office spaces. Now it is home to a campus for the New Design Charter School, with classrooms, offices, outdoor activity areas, and detached prefab classroom buildings.
The existing three-story building was previously occupied by medical office spaces. Now it is home to a campus for the New Design Charter School, with two stories of classrooms, a top floor for administrative use, outdoor activity areas, and detached prefabricated classroom buildings. LRA provided complete MEP engineering for this exemplary adaptive reuse project.
LRA is proud to have been a part of many New Design's construction projects. In addition to the campus at on Avalon, the main downtown campus has expanded to include more classrooms and a remodel and addition to the administrative facilities. Currently, renovations to an unoccupied church and Sunday school in Los Angeles, will transform the buildings into more classrooms for the growing organization.
RAH Industries
Once the home of the Daily News, RAH Industries now occupies the 180,000 square foot building in Valencia, CA. The design included an extensive electrical distribution system to serve the hundreds of CNC machines, tubing benders, sheet metal working equipment, welders, and inspection stations.
Once the home of the Daily News, RAH Industries now occupies the 180,000 square foot building in Valencia, CA. The design included an extensive electrical distribution system to serve the hundreds of CNC machines, tubing benders, sheet metal working equipment, welders, and inspection stations. The wastewater system featured a dedicated collection system and clarifier for safe processing of machine waste water.
BOA Steakhouse
Fitting an upscale steakhouse into the ground floor of a high-rise in Hollywood is no small task. With great care and coordination, the MEP systems for this restaurant are...
Fitting an upscale steakhouse into the ground floor of a high-rise in Hollywood is no small task. With great care and coordination, the MEP systems for this restaurant are all but invisible in this award-winning project.
With atmosphere and aesthetic of primary concern, the HVAC system for the restaurant had to address cooking fumes at the street level, avoid interfering with the artistic cloud ceiling systems and lighting, all while squeezing into the space available below the structure of the high-rise's ground floor. DuctSox were utilized in the dining room so as not to interrupt the ceiling.
The electrical system was extensive and included providing power for the dozens of appliances at the kitchen, powering the equipment for a full service bar and wine cellar, an elaborate lighting control system allowing the scene to be set, and carefully considering conduit pathways through the existing building and structural members.
To handle the kitchen grease waste, a heated grease interceptor was located at the parking level beneath the restaurant. This location allowed for easy access, was minimally invasive, and allowed for collection of grease for bio-diesel.
The design team was led by Tag Front Architects.
Ganahl Lumber Pasadena
A showcase in adaptive reuse, this retail location and indoor lumber yard took the place of a former GM dealership and service center.




A showcase in adaptive reuse, this retail location and indoor lumber yard took the place of a former GM dealership and service center. LRA provided complete MEP engineering to transform the existing dealership.
The building was previously unconditioned; adding air conditioning to the retail store meant meeting the performance requirements of Title 24. Despite the limitations of the existing envelope, the project exceeded Title 24 compliance by almost 15% better than standard, all while keeping the HVAC installation costs as low as possible.
Photo credit: Onyx Architects










